Fishpool Street, St. Albans
Guide Price £400,000
- GRADE II LISTED COTTAGE
- BEAUTIFULLY PRESENTED THROUGHOUT
- LOTS OF CHARACTER FEATURES
- DELIGHTFUL COURTYARD GARDEN
- SUMMER HOUSE & WINE CELLAR
- PICTURESQUE ST MICHAEL'S VILLAGE
- 3SIXTY VIEWING EXPERIENCE AVAILABLE
- NO CHAIN
This charming Grade II listed cottage is situated in St Michael's village conservation area, one of the most desirable and picturesque areas of St. Albans. The one bedroom cottage has been lovingly restored by the current owner and is now beautifully presented throughout. Alongside the many character features the cottage also boasts an enchanting courtyard garden, summer house and bespoke wine cellar. It is situated close to St Michael's Manor Hotel, The Waffle House, Verulamium Park and some of the best pubs in the city. Look inside now with our 3Sixty Virtual Viewing tool. Offered with no chain.
Click to enlarge
| Name | Location | Type | Distance |
|---|---|---|---|
St. Albans AL3 4RZ




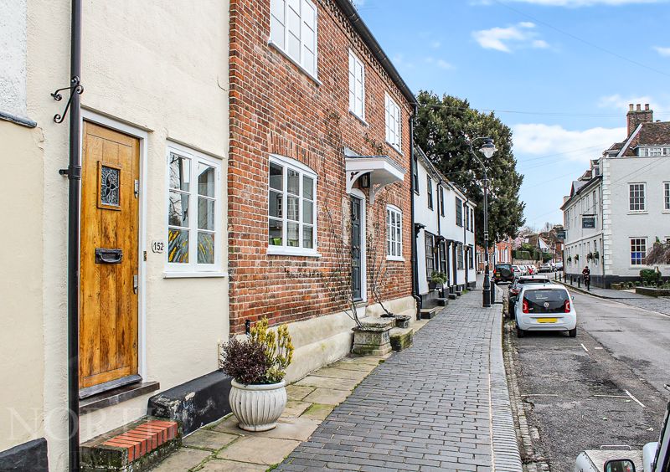
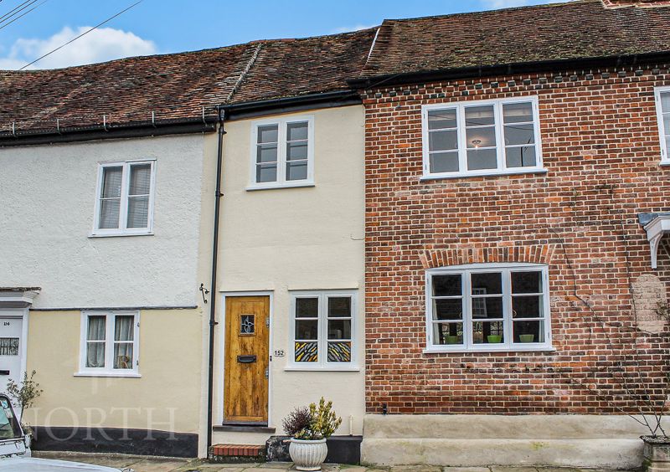
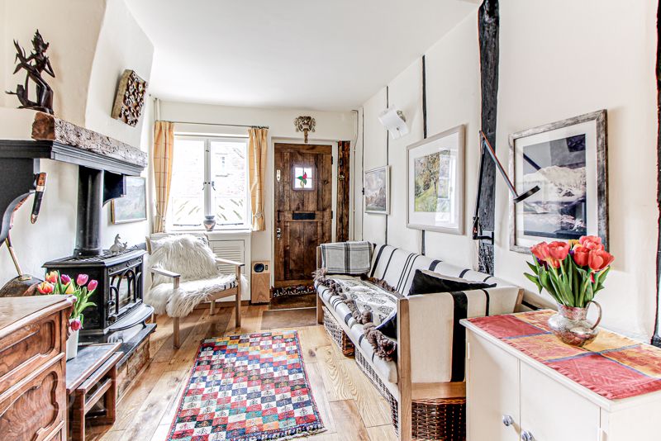


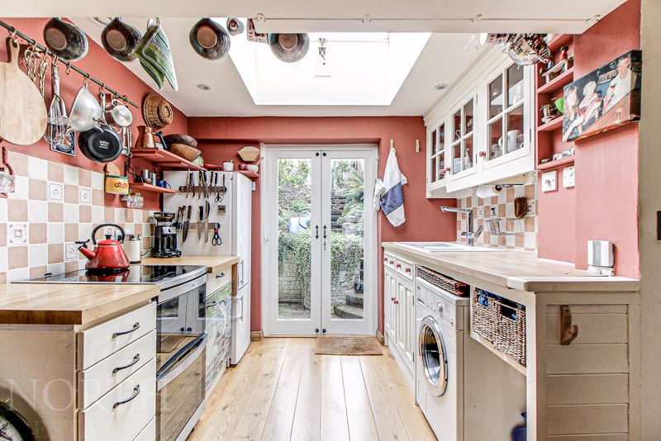
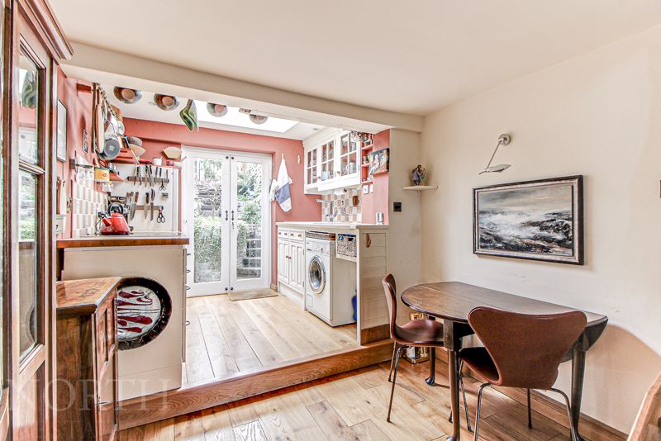

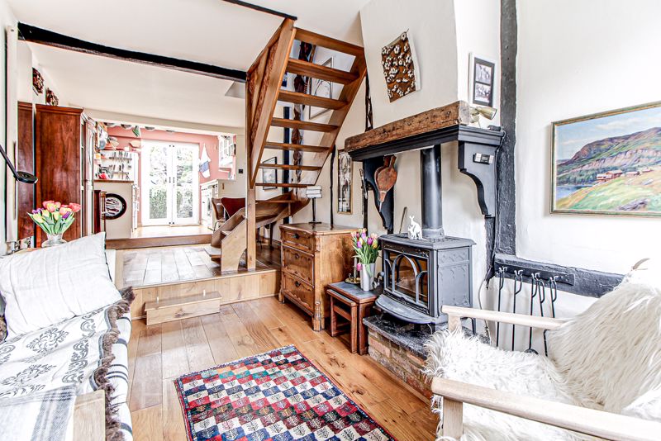
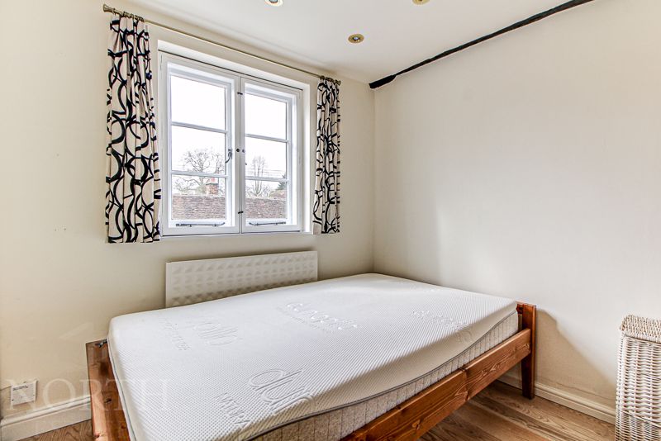
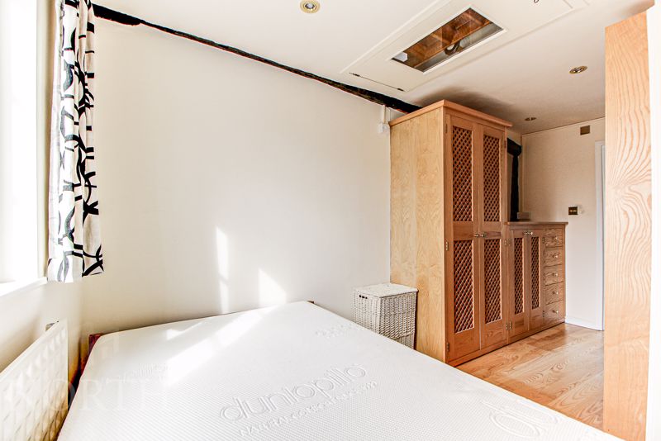
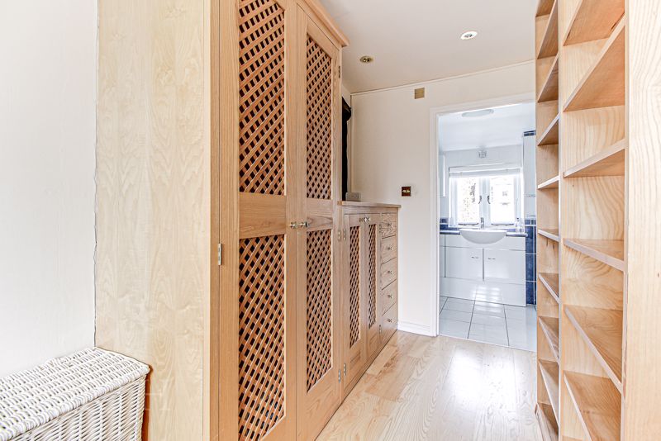

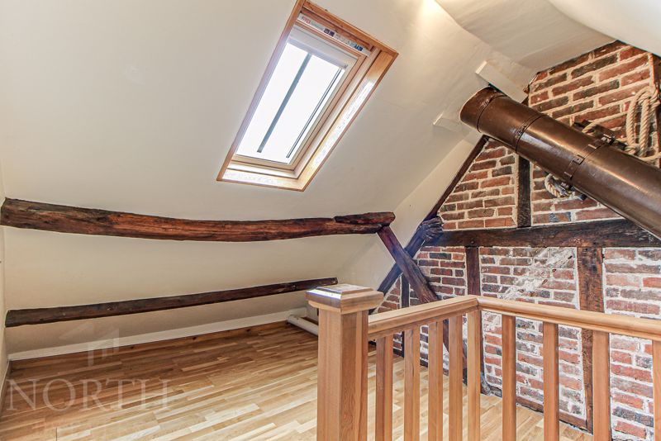


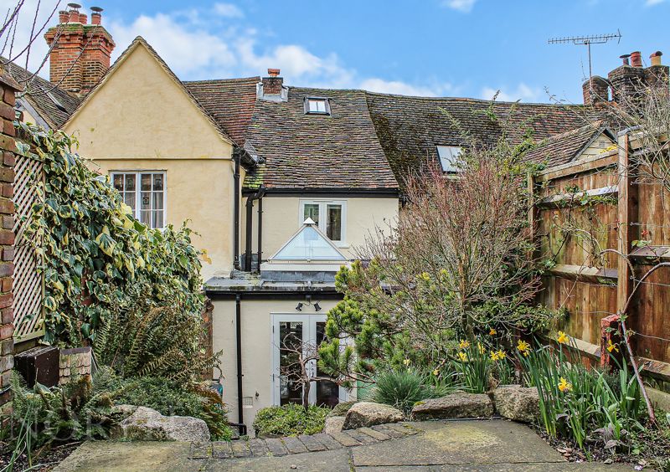



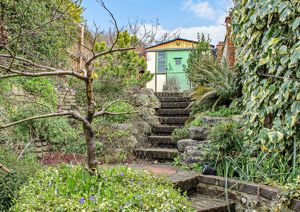
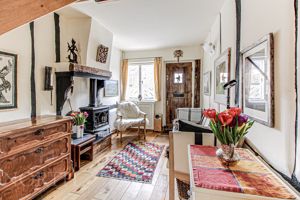







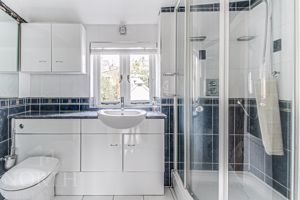

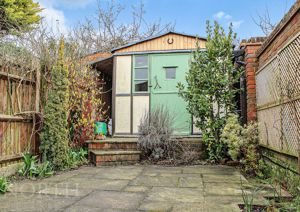



 1
1  1
1  1
1 Mortgage Calculator
Mortgage Calculator